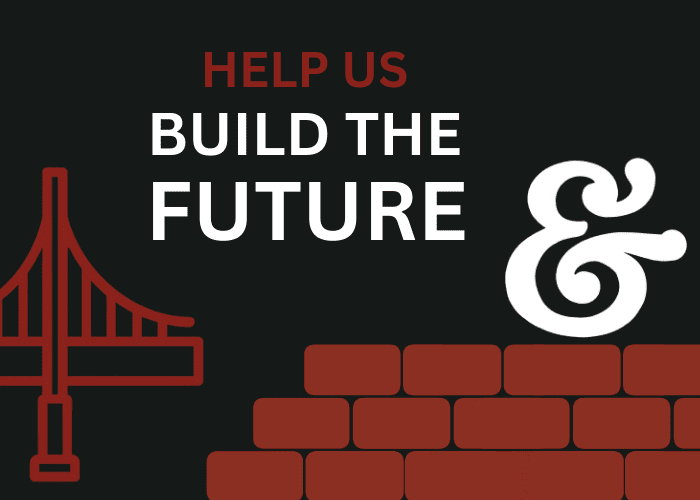
Refurbishment components will include:
- Flexible “black box” performance space with a sprung floor and pipe grid to accommodate lights, sound, drapery, projection and other technical components.
- An area on the mezzanine is equipped for the technical booth and movable seating (i.e., sections of telescoping stands with theatre seats) is proposed for approximately 150 people.
- Black Masking Drapery encloses a portion of the space.
- Front of house areas would include lobby/ticket/concessions area, and a gallery/seating area.
- Back of house areas would include a green room on the ground floor and make-up and
changing room in the basement.


