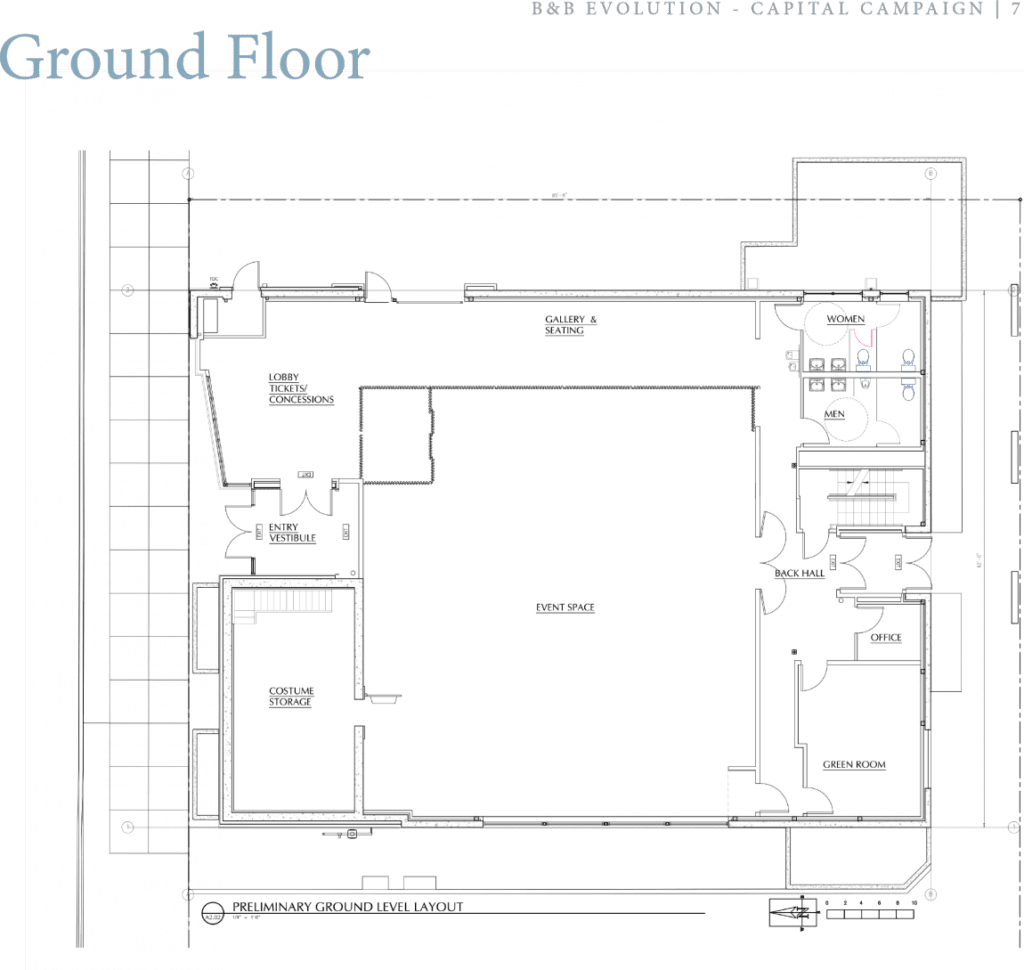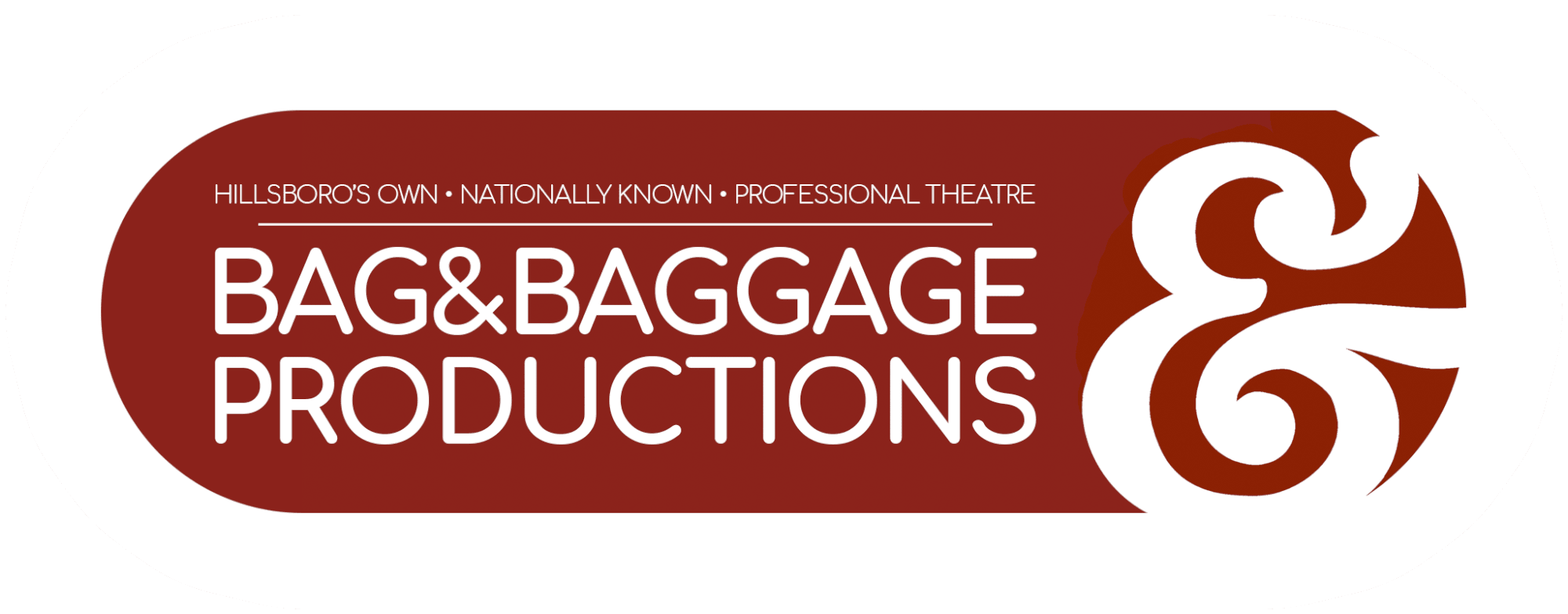 The existing building, a former Wells Fargo bank built in the early 1960s, has approximately 7700 sq. ft., including the ground floor, a partial basement and mezzanine level. Features from the bank era include the bank vault and a hidden room above it. Adaptive re-use features (recently initiated by Tokola Properties) include improvements to the building envelope such new windows and entry vestibule, seismic upgrade, new mechanical system, electrical panel, restrooms, and glass garage door facing a side alley court.
The existing building, a former Wells Fargo bank built in the early 1960s, has approximately 7700 sq. ft., including the ground floor, a partial basement and mezzanine level. Features from the bank era include the bank vault and a hidden room above it. Adaptive re-use features (recently initiated by Tokola Properties) include improvements to the building envelope such new windows and entry vestibule, seismic upgrade, new mechanical system, electrical panel, restrooms, and glass garage door facing a side alley court.
